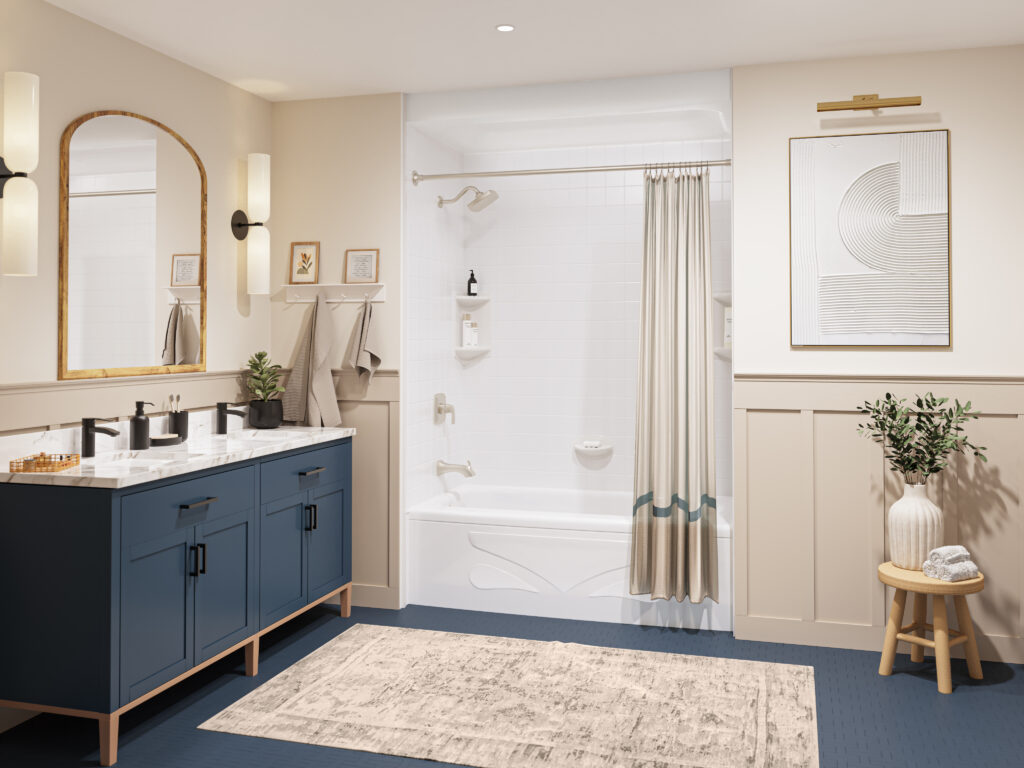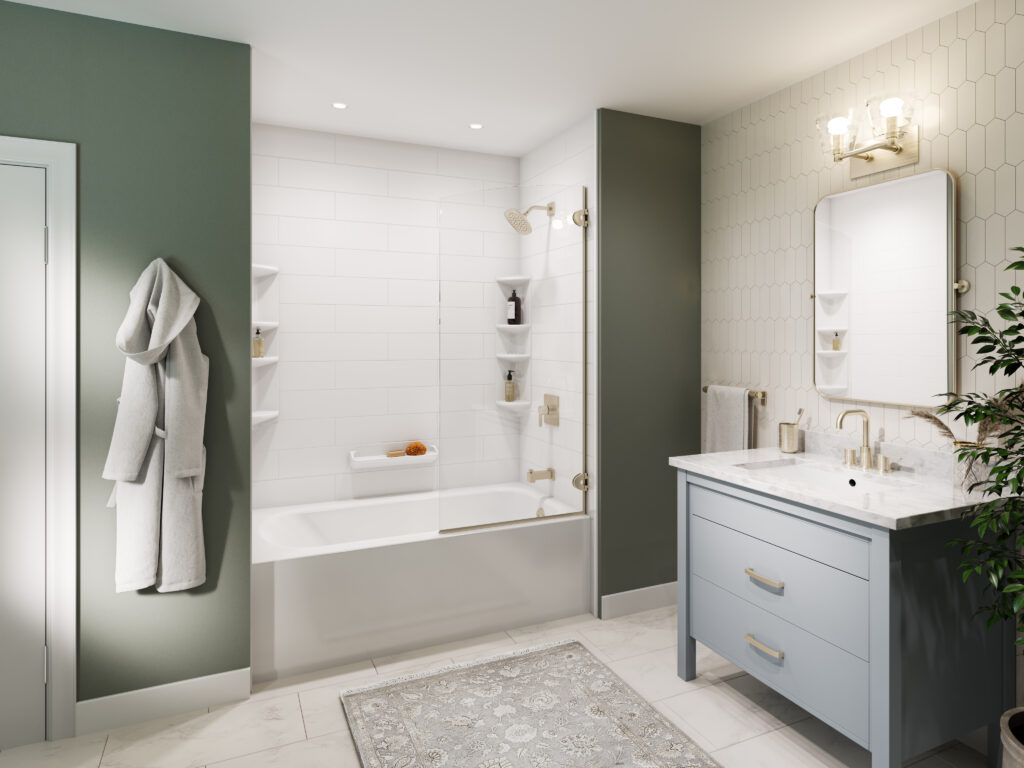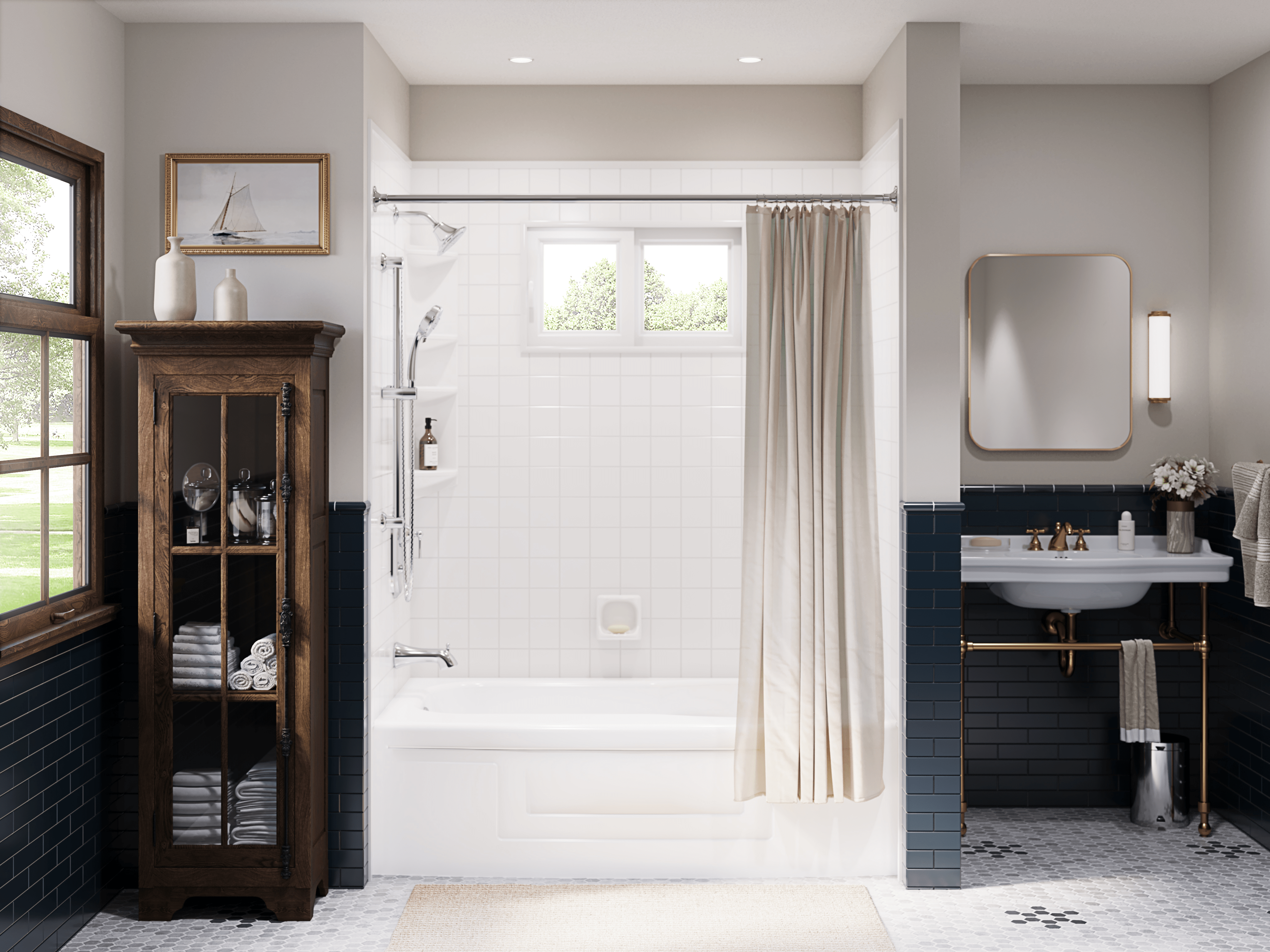No matter where you live, there comes a time when your home may start to feel a bit dated, stale, or simply “blah.” Maybe that 90s wood vanity in the bathroom clashes with the sleek mid-century modern aesthetic in the living room, or that once-crisp white bathtub has faded to a dull beige. Whatever the reason, a bathroom remodel is calling your name. The catch? You’re working with limited space.
But limited space isn’t just a challenge—it’s an opportunity to get creative and design a bathroom that embraces simple yet sophisticated ideas. This guide will show you how to remodel a small bathroom so that it will look great and work for your everyday needs.
15 Small Bathroom Remodeling Ideas
Maximizing space and functionality is crucial when remodeling a small bathroom. Here are fifteen small bathroom renovation ideas to inspire you
1. Remodel Your Bathtub or Shower
One of the most effective ways to remodel a small bathroom is by upgrading the bathtub or shower. Bath Fitter offers custom bathtub and shower solutions to meet functional and aesthetic needs. Whether you’re looking to remodel your tub into a shower, upgrade a shower/tub combo, or simply enhance your existing shower, we’ve got you covered. Our process involves installing a custom made, high-gloss and seamless acrylic sheet directly over your existing tub or shower, providing a brand-new look without the hassle of a demolition.
For example, a small bathroom with a dated pink-tiled bathtub was completely transformed into a sleek, modern tub space in just 24 hours using our custom acrylic liner. The white subway tile look brought modernity and freshness to the room, instantly upgrading its overall feel.

2. Maximize Storage
Incorporating built-in shelves and recessed cabinets allows you to create seamless storage that blends effortlessly into the room’s design. However, we understand that not everyone can commit to built-ins or permanent modifications. That’s why we also recommend non-permanent storage options, which are just as effective at maintaining order in your bathroom. Store-bought shelving units or freestanding storage cabinets are stylish alternatives that can be added to your space without a major remodel.
3. Choose the Right Fixtures
At Bath Fitter, we always emphasize the importance of choosing the right fixtures, especially when dealing with small bathrooms. The fixtures you select can greatly influence both the functionality and visual flow of the space. When you’re working with limited square footage, every piece needs to serve.
Wall-mounted faucets, for example, are a great way to save countertop space and allow for a more streamlined look. Similarly, compact vanities and low-profile toilets help conserve floor space while ensuring the bathroom remains functional and stylish.
4. Make Better Use of Light
Lighting can make or break a small bathroom remodel, and at Bath Fitter, we know just how transformative it can be. In our experience, using layered lighting is one of the best ways to make small bathrooms feel larger and more inviting.
By combining task lighting, such as sconces around the mirror for better grooming, with ambient lighting like overhead fixtures, you can highlight your bathroom’s best features while creating an atmosphere that feels warm and welcoming. Check out our tips for the best bathroom lighting ideas to brighten up your space.
5. Utilize Mirrors and Glass
Mirrors and glass elements are essential in small bathroom designs, and we always recommend incorporating them into your project. Large mirrors help reflect light, making your bathroom feel more expansive. They’re useful above vanities, where they serve a practical purpose but also create the illusion of more space. The larger the mirror, the greater the amount of reflected light, which can significantly “open up” a small room.
Similarly, glass shower doors can replace traditional shower curtains, instantly making the room feel more open and modern. They also make a space feel more modern and fresh, especially if you’ve had a regular shower curtain for a long time.
6. Pick the Right Paint Colors
Paint color is one of the simplest and most effective ways to change the feel of a small bathroom. We always recommend light, neutral shades to help open up the space and make it feel airy.
Soft whites, beiges, and grays are popular choices that can brighten the room and reflect light, giving the illusion of more space. These shades also provide a clean, timeless backdrop, allowing other design elements—such as hardware, fixtures, or towels—to stand out without overwhelming the eye. For inspiration on the latest color trends, take a look at some of the trending bathroom colors we recommend.
7. Save Space With Pocket Doors
Traditional swinging doors can take up valuable floor space, which is why we often suggest pocket doors for small bathroom projects. A pocket door slides seamlessly into the wall, freeing up room for other fixtures or storage that a swinging door would block. This space-saving option also lends a modern, streamlined look to the bathroom, as there’s no need to accommodate a door’s arc of motion.
8. Install Open Shelving
We love open shelving for small bathrooms because it’s practical and stylish. Open shelves provide easy access to everyday essentials like towels, toiletries, and décor while freeing up cabinet space and adding a touch of design flair.
Open shelving maximizes vertical space, keeping your bathroom functional and organized while contributing to a lighter, airier feel. By placing shelves above the toilet or beside the vanity, you can maximize underutilized areas without crowding the room.
9. Hang Curtains Higher
A simple but effective trick to make your small bathroom feel larger is to hang your shower curtain closer to the ceiling. This technique draws the eye upward, creating the illusion of height and making the room appear taller and more spacious. By extending the curtain rod higher than its usual position, you can trick the eye into perceiving the ceiling as higher, which gives the entire room a more open and elevated feel.
10. Put in New Flooring
Flooring is another area where we’ve seen dramatic transformations in small bathrooms. Light-colored tiles or vinyl flooring can make a space feel larger by reflecting light and creating a brighter, more open environment. Materials like ceramic, porcelain, or vinyl are durable and moisture-resistant and available in a wide range of styles and patterns that can complement your bathroom’s design. For small spaces, lighter shades help enhance the feeling of spaciousness, while patterns like herringbone or hexagons add visual interest.
11. Bring in a Floating Sink
Floating sinks are one of our favorite design solutions for small bathrooms because they create a clean, open look while freeing up valuable floor space. By mounting the sink directly to the wall, you eliminate the need for a bulky vanity, which allows for more room to move around and makes the bathroom feel less cramped.
12. Make a Statement With Built-Ins
At Bath Fitter, we suggest incorporating built-in storage into small bathrooms to maximize space and create a custom, high-end look. Built-ins are a game-changer in small spaces where every inch matters. These storage solutions—whether shelves, cabinets, or niches—are seamlessly integrated into the walls, helping you keep clutter off the countertops and out of the way. Built-ins are perfect for storing toiletries, towels, and bathroom essentials while maintaining a clean, streamlined appearance.
13. Install Heated Flooring
Heated flooring is one of the most luxurious additions you can make to a small bathroom, and it can completely change how the space feels. While it’s especially useful in colder climates, heated floors add comfort and coziness year-round. They’re also a great way to make your bathroom feel more upscale without taking up any extra space. Radiant heat flooring is installed beneath your tile or vinyl floors, providing a gentle, even warmth that feels amazing underfoot, especially on chilly mornings.
14. Unify Small Details
In a small bathroom, the little details matter more than you might think. One of the easiest ways to create a cohesive and polished look is by unifying your hardware and finishes.
Matching faucets, towel bars, drawer pulls, and light fixtures in the same finish—whether it’s brushed nickel, matte black, or polished chrome—helps tie the entire room together. In addition to hardware, consider the soft details—towels, shower curtains, rugs, and even the plants or artwork you choose for the space. Sticking to a consistent color palette or style can create a clean, unified look that feels intentional and well-designed.
15. Create a Statement Wall
Creating a statement wall in your small bathroom is an excellent way to add personality and drama to the space without overwhelming it. A statement wall draws attention and becomes the focal point of the room, whether it’s through bold paint colors, intricate tile patterns, or textured wallpaper.
For example, one wall painted in a deep, rich color, like navy blue or emerald green, can contrast beautifully with the lighter, neutral tones used throughout the bathroom, making the space feel modern and cozy.
Start Your Small Bathroom Remodel Today
Remodeling a small bathroom offers a wide range of benefits, from making the most of limited space to increasing the overall value and comfort of your home.
At Bath Fitter, we make the remodeling process easy and efficient. Our seamless installation process means you can upgrade your bathroom without the mess or stress of a full demolition, and our tub-over-tub solution can be installed in as little as one day. Plus, all our products are backed by a lifetime warranty, ensuring that your investment will continue to satisfy you for years to come.
With our professional service and custom solutions, you’ll get a bathroom that looks great and functions even better. Ready to get started? [BATHFITTER-BOOKCONSULTATION] and explore your options with Bath Fitter.

Bathroom Renovations for Small Bathrooms FAQs
Below are answers to some of the most common questions about bathroom remodel ideas for small bathrooms.
How much does it cost to remodel a small bathroom?
The cost of remodeling a small bathroom can vary, typically ranging from $3,000 to $15,000, depending on the project’s scope. On average, renovating small bathrooms costs between $115 and $300 per square foot. The overall price depends on factors like the room’s size, whether it’s a full or half bathroom, the quality of materials you choose, and local labor rates.
What should I focus on with a small bathroom redesign?
When it comes to bathroom remodels for small bathrooms, focus on four key elements: budget, safety, return on investment (ROI), and style.
What is the most expensive part of remodeling small bathrooms?
The most expensive part of remodeling a small bathroom is often labor costs or updating plumbing and electrical systems. Depending on the scope of the project, relocating or upgrading pipes and wiring can significantly impact the total cost.
What makes a small bathroom look and feel bigger?
To make a small bathroom look and feel bigger, focus on light colors, mirrors, and glass elements. Light, neutral paint colors reflect more light and give the illusion of more space. Large mirrors are great for reflecting light and visually expanding the room. Replacing shower curtains with clear glass doors can open up the shower area, making the room feel larger.
Ready to make your bathroom dreams a reality? [BATHFITTER-BOOKCONSULTATION] to get started.
